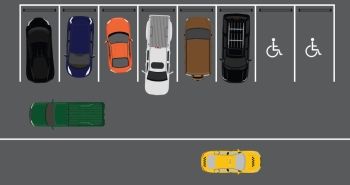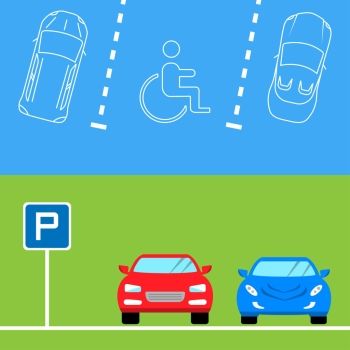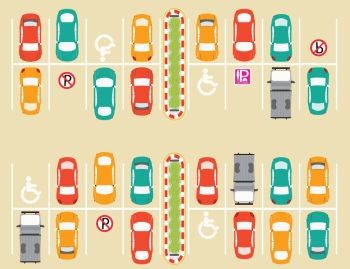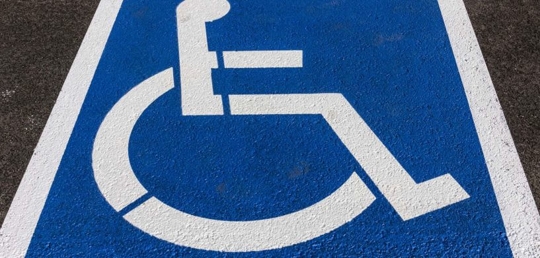ADA SIGNAGE
Enterprises need to ensure that their parking lot signage conform to ADA requirements. The specific regulations and guidelines of ADA signage are subject to local building authority codes and revisions, which is why every enterprise needs to check with their local laws. However, there are a few requirements that are standard. First, the signage baseline must lie between 48 and 60 inches. If it is a single door, then the signage needs to be mounted on the side of the latch. If it is a double door, it needs to be placed on the right door’s right side. Second, overhead signs, on the other hand, need to be mounted so that its bottom lies 80 inches from the ground. Furthermore, the dimensions for ADA signage need to have a depth of 0.8mm and a letter height of between 16 and 51 mm.
ADA PARKING SPACES
The guidelines pertaining to ADA parking spaces must include a number of features. First of all, if the route is close to the parking space, wheelstops need to be installed to prevent vehicles from going below 36 inches. Secondly, the width for access aisle across all directions needs to be 60 inches without the installation of ramps.ADA CONCRETE RAMPS
There are also specific rules concerning concrete ramps. Organizations need to ensure that they adhere to a 1:12 slope ratio. This implies that all wheelchair concrete ramps have a width of 36 inches at minimum. However, in other states, such as California and Massachusetts, the width level should be 48 inches. Furthermore, concrete ramps should have handrails that are in the 34-38 inch range on both ramp sides.REQUIREMENTS FOR ACCESSIBLE SPACES
Under the newly updated regulations of 2010, parking spaces should accommodate for at least 1 accessible parking space for a maximum of every 25 parking spaces or lots in a facility. Also, out of every 6 accessible parking lots, one must be van-accessible. For example, if a parking facility has 600 parking spaces and has 12 accessible spaces, then it must have 2 van-accessible parking spaces. Furthermore, each accessible space must lead to the shortest accessible route possible to the building facility or entrance.RULES FOR ADJOINING LOTS
 In the case of adjoining parking spaces or lots in which the obstruction has a height of more than 0.5 feet, then it is required that the parking space width is raised by 2 feet on the side of the obstruction. In the case of curb ramp slopes, the adjoining gutters must lie adjacent to the accessible route or the curb ramp must have a maximum ratio of 1:20.
In the case of adjoining parking spaces or lots in which the obstruction has a height of more than 0.5 feet, then it is required that the parking space width is raised by 2 feet on the side of the obstruction. In the case of curb ramp slopes, the adjoining gutters must lie adjacent to the accessible route or the curb ramp must have a maximum ratio of 1:20.ADA ACCESS AISLES
Parking facilities should also be designed to offer an access aisle parallel to the passenger loading zone with dimensions of 60 x 20, 60 inches in width and 20 feet in length. Also, the access aisles should be designed to ensure there are no curb ramps projecting into it and are uniform across all directions in terms of cross slope and running slope. More importantly, the access aisles should be positioned at both sides of the access aisle, except in the case of a van parking area.LOCATION OF ACCESSIBLE PARKING SPACES & ACCESS AISLES
The location of each access aisle and accessible parking space must lead to the shortest possible route to the entrance. This accessible route should not have any stairs or curbs and must have a minimum width of 3 feet. It should also be stable and sturdy enough to allow safe access to disabled people. More importantly, the slope of the accessible route should not exceed the 1:12 ratio. Should there be sufficient space, it is possible to cluster one or more parking spaces together provided that it is as close to the entrance as possible.IMPORTANCE OF CHOOSING A CONTRACTOR
 A trained contractor will be able to utilize their knowledge of the latest ADA regulations and ensure each application is being met without any margin of errors. With regards to your specific project requirements, the contractor can provide great attention to detail and ensure all areas are covered with considerable quality standards. In Maryland, Washington D.C. and Delaware, Mid Atlantic Asphalt is the contractor with experience in constructing asphalted lots and concrete ramps that meet the most recent ADA regulations. Furthermore, Mid Atlantic Asphalt adjusts existing parking lots and concrete ramps to meet these regulations. If you need an estimate from an experienced contractor, we'll be glad to assist you with making your parking lot convenient for all visitors.
A trained contractor will be able to utilize their knowledge of the latest ADA regulations and ensure each application is being met without any margin of errors. With regards to your specific project requirements, the contractor can provide great attention to detail and ensure all areas are covered with considerable quality standards. In Maryland, Washington D.C. and Delaware, Mid Atlantic Asphalt is the contractor with experience in constructing asphalted lots and concrete ramps that meet the most recent ADA regulations. Furthermore, Mid Atlantic Asphalt adjusts existing parking lots and concrete ramps to meet these regulations. If you need an estimate from an experienced contractor, we'll be glad to assist you with making your parking lot convenient for all visitors.
